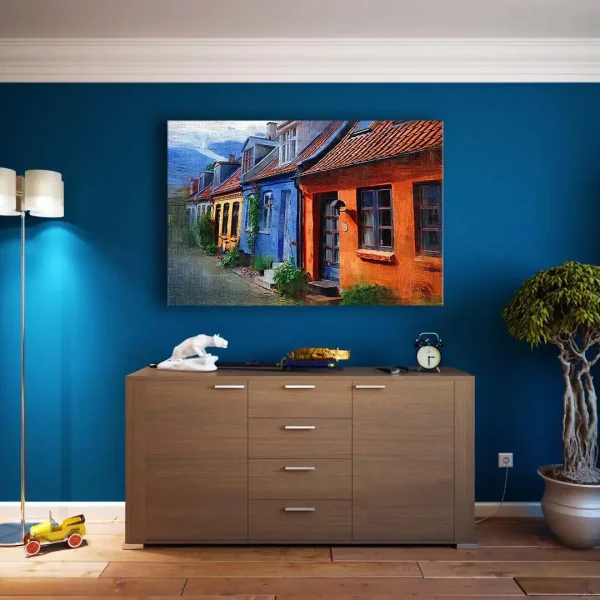Creating harmony between interior architecture and exterior environments
True architectural excellence goes beyond structure. It lies in how a space is experienced—from the textures underfoot to the views beyond the window. At AA Building Co., we view interior design and functional landscaping not as separate disciplines, but as integrated components of a unified spatial experience.
In Costa Rica, where nature is vibrant and ever-present, the challenge is not to dominate the landscape—but to live in dialogue with it. This article explores how we approach design from the inside out and the outside in—connecting interior spaces with smart, resilient, and meaningful outdoor environments.
1. Interior spaces that reflect purpose and personality
Each project begins with understanding the people who will inhabit the space. Our interiors are designed for comfort, usability, and atmosphere. From flexible living areas to efficient workspaces, our interiors reflect both contemporary design trends and the local way of life in Costa Rica.
We focus on:
- Natural lighting and cross ventilation
- Custom furniture and built-ins
- Material palettes tied to local identity
Key takeaway: The best interiors are lived-in, not just looked at.
2. Landscaping as a functional extension of architecture
We approach landscaping as a continuation of the architecture, not decoration. That means:
- Designing paths that guide circulation
- Creating shaded zones that regulate microclimates
- Using native plant species to reduce water usage and maintenance
The result is outdoor space that feels intentional, usable, and sustainable—whether it’s a tropical garden, a rooftop patio, or a multifunctional courtyard.
Key takeaway: Landscaping should work just as hard as any room in the house.
3. Seamless transitions between inside and out
In tropical climates like Costa Rica, we design transitional spaces—covered terraces, indoor-outdoor lounges, patios with sliding walls—that dissolve the boundary between interior and exterior. These spaces not only expand livable square footage but enhance well-being.
Key takeaway: Architecture flows best when boundaries blur.
4. Materials that unify both environments
We often use continuous materials—such as terrazzo, polished concrete, or tropical hardwoods—that visually and functionally connect interior flooring with adjacent outdoor surfaces. This creates a sense of flow, cohesion, and spatial calm.
Key takeaway: Thoughtful materials make spaces feel larger and more coherent.
5. Design for the senses
A well-designed home or commercial space isn’t just seen—it’s felt. We use textures, scent-rich landscaping (like ylang-ylang, citrus, or rosemary), and acoustic strategies to create immersive environments that stimulate the senses and encourage wellness.
Key takeaway: Design that feels good lives well.
Final Thoughts
At AA Building Co., we believe the beauty of architecture lies not only in its form, but in its function—and in how it connects humans to nature. Interior design and landscaping are two expressions of this philosophy. Together, they shape daily rituals, comfort, and identity.
Whether you’re planning a home, a resort, or a commercial development in Costa Rica, we’re ready to bring your vision to life from the inside out.
View our latest projects here or contact our team to begin designing a space that lives in harmony with its environment.
Interior design Costa Rica, landscaping architecture Costa Rica, tropical home design, indoor-outdoor living, sustainable landscaping, functional landscaping, AA Building Co., Costa Rican design, architecture with nature
